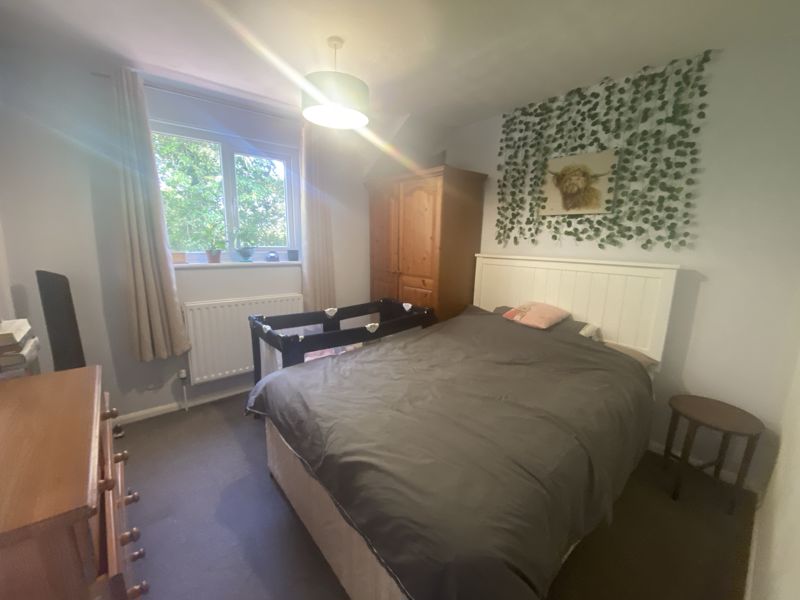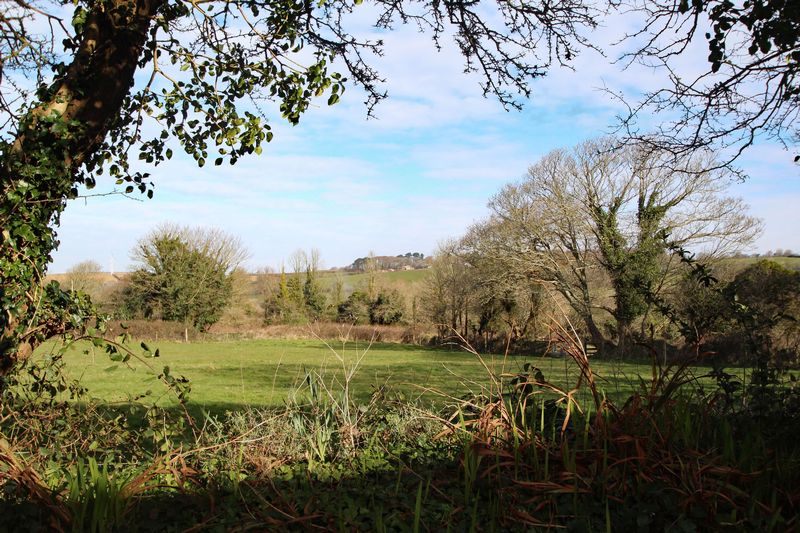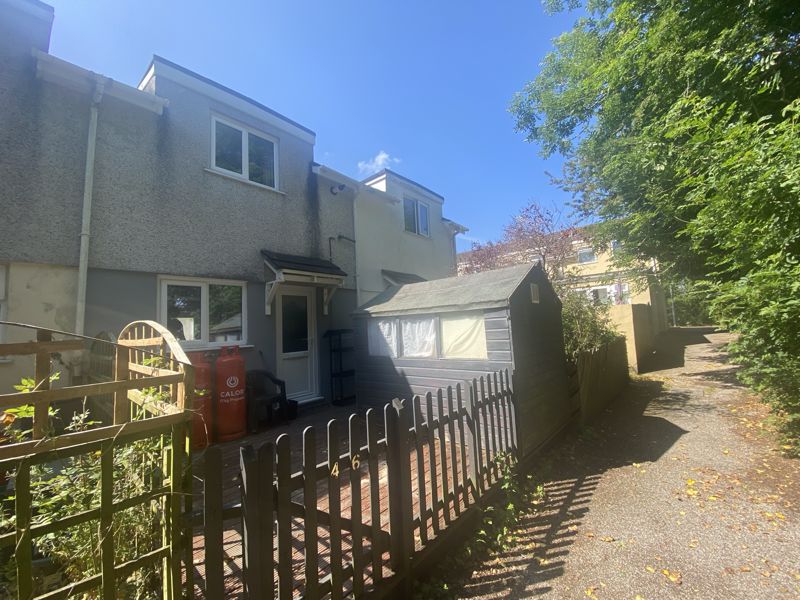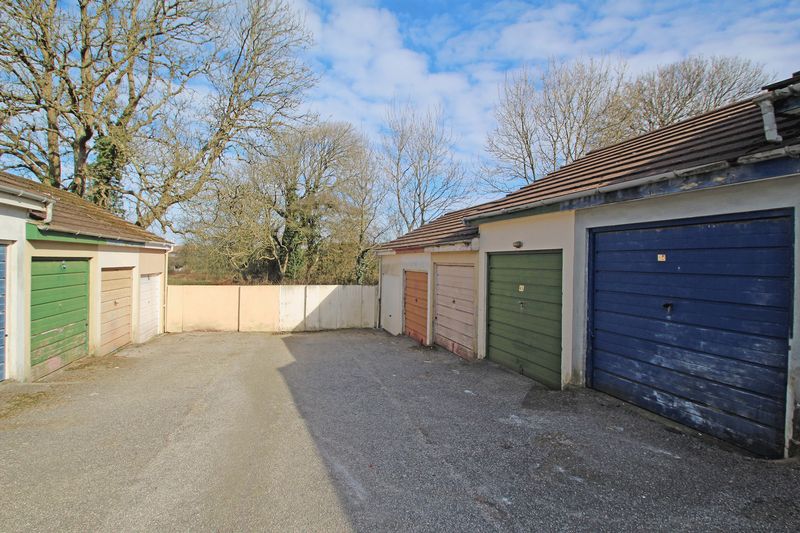Bosworgey Close, St. Columb Monthly Rental Of £825
 2
2  1
1  1
1- TWO BEDROOMS
- OPEN PLAN LOUNGE KITCHEN DINER
- LPG GAS BOTTLE HEATING
- GARAGE IN NEAR BY BLOCK
- UPVC DOUBLE GLAZING
- RURAL VIEWS
A two bedroom terraced house, with an open plan kitchen/diner/lounge including contemporary white gloss kitchen and oak laminate flooring, as well as front and rear gardens and garage in block EPC C
St. Columb TR9 6SH
UPVC Entrance door to:-
Open Plan Kitchen Diner Lounge
19' 2'' x 12' 10'' (5.84m x 3.91m)
Kitchen/Diner Area
0' 0'' x 0' 0'' (0.00m x 0.00m)
Range of modern white high gloss wall and base units. Stainless steel sink unit. Room for under counter fridge. Four ring hob with oven under and extractor over. UPVC double glazed window to front aspect. Stairs to first floor landing.
Lounge
UPVC window and door to rear. Radiator.
1st Floor Landing
Loft access. All doors off.
Bedroom 1
9' 10'' x 9' 9'' (2.99m x 2.97m)
Storage cupboard. UPVC double glazed window to rear aspect.
Bedroom 2
9' 0'' x 7' 1'' (2.74m x 2.16m)
UPVC double glazed window to front aspect. Radiator.
Bathroom
6' 2'' x 5' 5'' (1.88m x 1.65m)
White suite consisting of bath with electric shower over. WC. Pedestal wash hand basin.
Outside
Externally there is a useful garden shed which also has mains power and plumbing connected, the current vendors use this as a utility with their washing machine and other appliances installed. The rear gardens have a lower level where there is bespoke handmade pallet style seating to a raised deck and patio and flower bed. Beyond the property within the cul-de-sac there is residents parking and unrestricted street parking, the property also benefits from its own private garage situated in a nearby block.
St. Columb TR9 6SH
| Name | Location | Type | Distance |
|---|---|---|---|












 Mortgage Calculator
Mortgage Calculator
