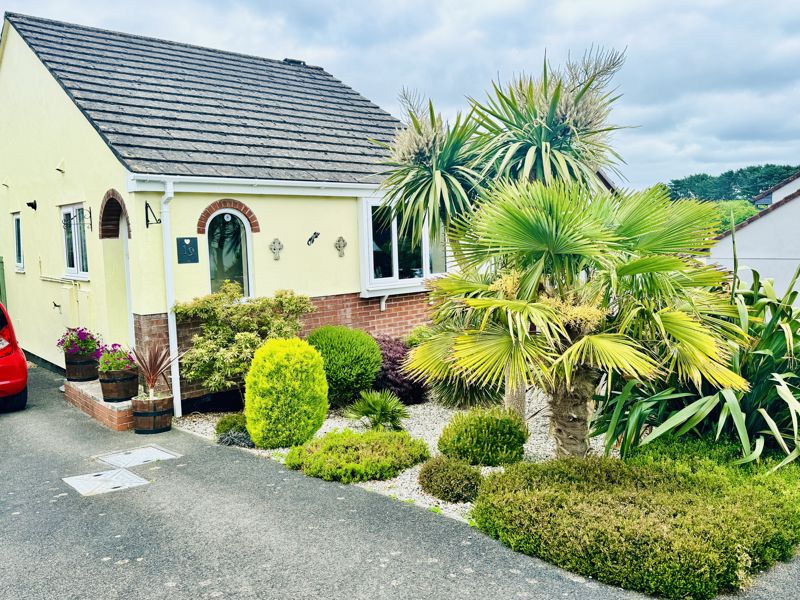Meadow Rise, ST COLUMB MAJOR £215,000
 2
2  1
1  2
2- TWO BEDROOMS
- DETACHED BUNGALOW
- FRONT AND REAR GARDEN
- PARKING
- GAS CENTRAL HEATING
- UPVC DOUBLE GLAZING
- EPC C
A well presented two bedroom semi-detached bungalow situated on a popular residential development with UPVC double glazing, gas central heating, front and rear gardens with driveway parking.
ST COLUMB MAJOR TR9 6BL
UPVC double glazed door with patterned pane into:-
Hallway
UPVC double glazed window to front aspect, shelving display. Door to:-
Lounge
16' 9'' x 10' 6'' (5.10m x 3.20m)
UPVC double glazed window to front aspect, radiator, fireplace. Two radiators. Door to Hallway. Door to:-
Kitchen
10' 9'' x 6' 9'' (3.27m x 2.06m)
Range of base and wall units with roll edge work surface over, inset stainless steel single sink unit with drainer, oven and four ring gas hob, extractor hood over. Integral washing machine and fridge . UPVC double glazed window to side aspect.
Hallway
Loft access, doors off.
BATHROOM
6' 4'' x 5' 6'' (1.93m x 1.68m)
Suite comprising low level WC, pedestal wash basin, panel bath with shower unit over. UPVC double glazed patterned window to side aspect, shaver light, radiator, extractor fan.
Bedroom One
12' 10'' x 8' 11'' (3.91m x 2.72m)
UPVC double glazed window to rear aspect, radiator.
BEDROOM TWO
9' 1'' x 8' 5'' (2.77m x 2.56m)
Sliding patio doors to the conservatory, radiator.
CONSERVATORY
10' 11'' x 8' 0'' (3.32m x 2.44m)
UPVC double glazed with French doors to rear garden, radiator.
Outside
To the front of the property is a lovely landscaped garden. To the side of the property is a tarmac driveway with off street parking for 2 vehicles. There is a side gate providing access to the rear of the property where there is a sheltered garden that is fully enclosed, laid mainly to decking with gravelled borders and a small patio area. A raised rockery area. TIMBER STORAGE SHED. Outside tap.
ST COLUMB MAJOR TR9 6BL
| Name | Location | Type | Distance |
|---|---|---|---|

























 Mortgage Calculator
Mortgage Calculator
