Fore Street, St. Columb Offers in the Region Of £300,000
 4
4  2
2  3
3- FOUR BEDROOMS
- THREE RECEPTIONS
- UTILITY ROOM
- TWO BATHROOMS
- POTENTIAL FOR AN ANNEX
- EPC C
- GAS CENTRAL HEATING
- GARAGE
- ENCLOSED GARDEN
- UPVC DOUBLE GLAZING
- LEVEL WALK TO TOWN
- NO CHAIN
A unique and versatile four bedroomed double fronted home. Benefiting from gas fired central heating, three reception rooms, two bathrooms, a good-sized kitchen, rear garden and garage. Potential for an enclosed annex. All within walking distance of all local amenities. No Chain. EPC C
St. Columb TR9 6RH
UPVC entrance door leads into the:-
Inner Porch
Glass panelled door into:-
Hallway
Doors off to lounge, two receptions, and kitchen. Stairs to first floor landing. Under stairs storage. Radiator.
Lounge
16' 8'' x 15' 9'' (5.08m x 4.80m)
Two UPVC double glazed winnows to front aspect. Built in electric fire with shelved alcoves to either side. Dado rail. Door to:-
Utility room
8' 0'' x 6' 5'' (2.44m x 1.95m)
Door to Rear garden. Built in cupboards housing shelving. Radiator. Door to:-
Downstairs Bathroom
7' 8'' x 7' 9'' (2.34m x 2.36m)
UPVC double glazed window to rear aspect. Suite consisting of shower unit, WC and wash hand basin. Radiator.
1st Reception
11' 10'' x 8' 7'' (3.60m x 2.61m)
UPVC double glazed window to front aspect. Radiator.
2nd Reception
10' 8'' x 8' 10'' (3.25m x 2.69m)
UPVC double glazed window to rear aspect. Radiator.
Kitchen
16' 3'' x 8' 8'' (4.95m x 2.64m)
UPVC double glazed windows to rear and side aspect. UPVC double glazed door to rear garden. Range of wall and base units. one and a half bowl stainless steel sink unit. Range cooker with extractor hood over. Integral dishwasher.
Stairs lead to a first floor landing.
First Floor Landing
Doors off to the four bedrooms, WC and bathroom. Stained glass window effect. Loft access.
Bathroom
8' 9'' x 8' 8'' (2.66m x 2.64m)
Dual aspect UPVC double glazed windows. Suite consisting of bath and glass tiled wall into shower unit. Sink in vanity unit. Tall radiator. Spotlights.
WC
Window to side aspect. Tiled walls. Corner wash basin. WC.
Bedroom 1
15' 1'' x 12' 6'' (4.59m x 3.81m)
Two UPVC windows to rear aspect. Wash hand basin. Radiator.
Bedroom 2
14' 7'' x 12' 2'' (4.44m x 3.71m)
Two UPVC double glazed windows to front aspect. Built in wardrobes with an internal radiator and sliding doors. Over bed lighting. Radiator.
Bedroom 3
14' 7'' x 12' 2'' (4.44m x 3.71m)
Two UVC windows to front aspect. Radiator. Wall lighting.
Bedroom 4
10' 5'' x 8' 10'' (3.17m x 2.69m)
UPVC window to the rear aspect. Built in wardrobe. Radiator.
Enclosed Garden
Door to boiler room. To the rear of the property there is a good sized enclosed rear garden. Lawn and paved areas with pathway leading to the rear door to the garage and the rear access gate.
Garage
15' 11'' x 8' 7'' (4.85m x 2.61m)
Roller garage door. Window and door to rear garden. Light and power.
St. Columb TR9 6RH
| Name | Location | Type | Distance |
|---|---|---|---|






.jpg)
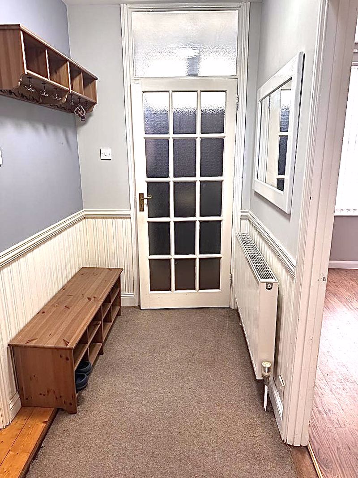
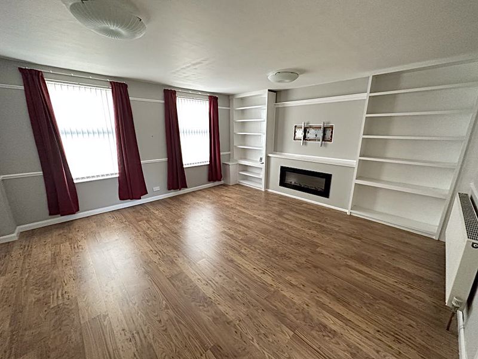
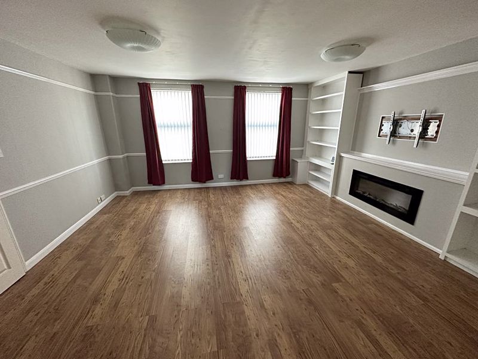
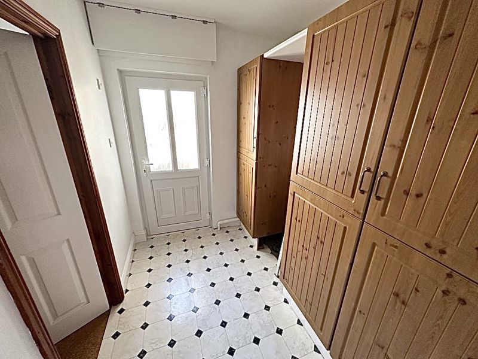

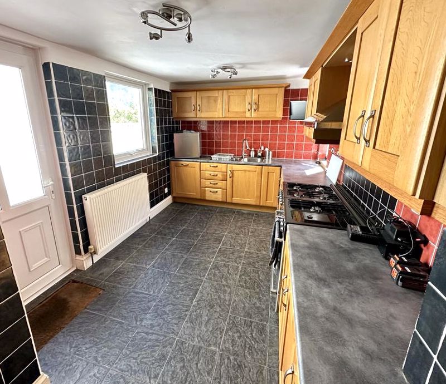
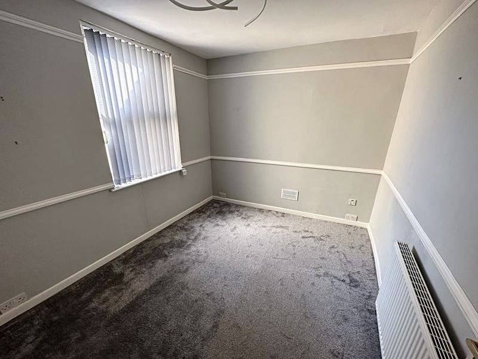
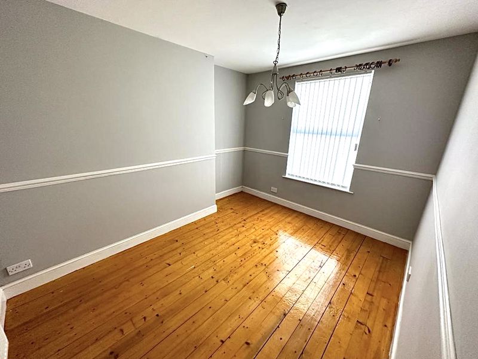
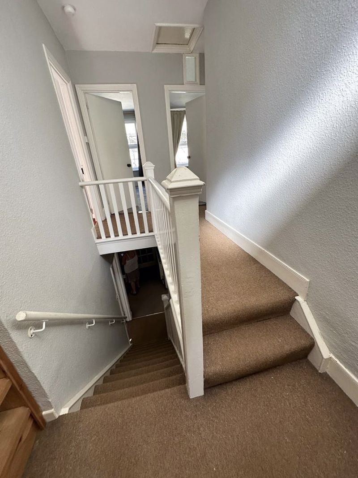
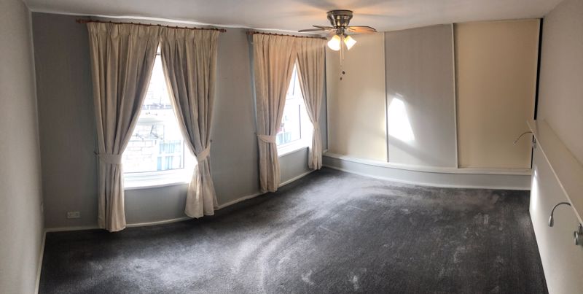
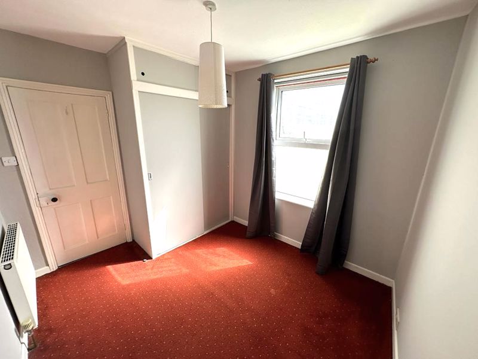
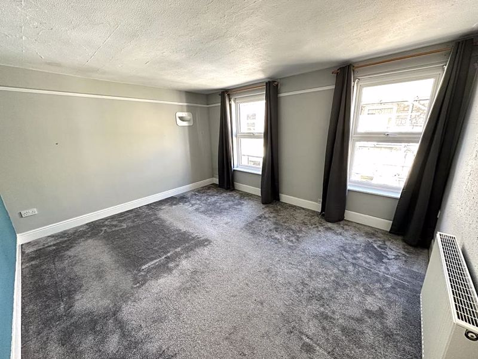
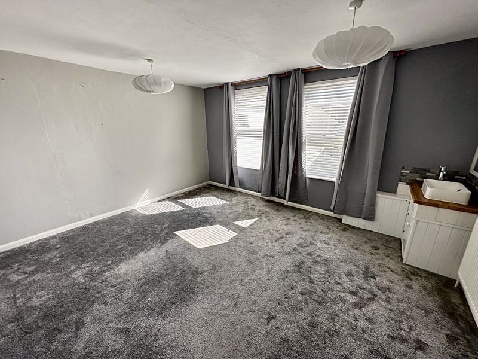
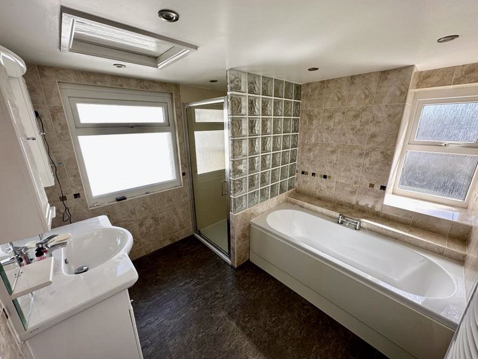
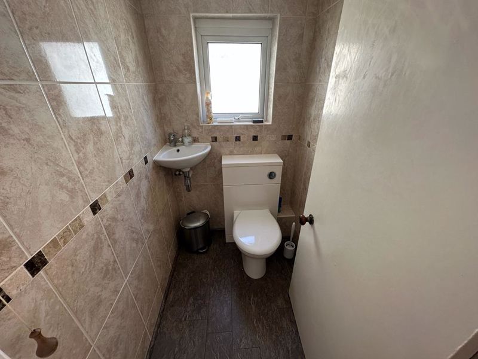
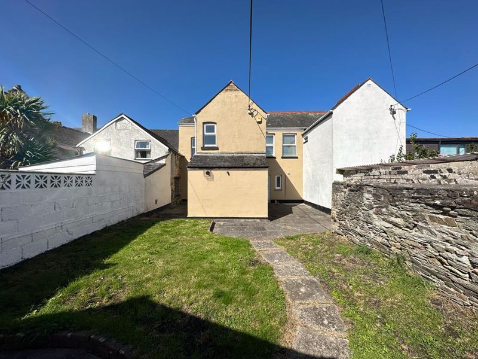
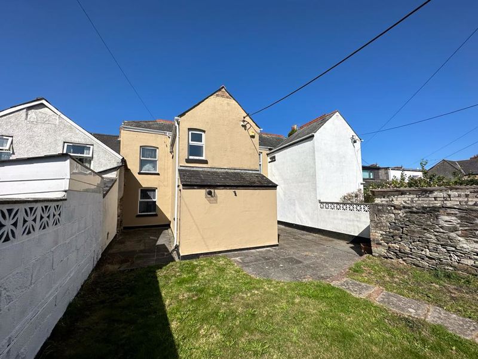
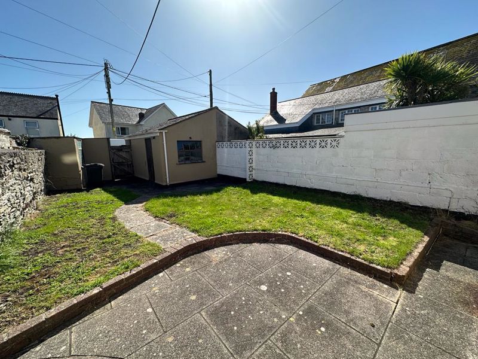
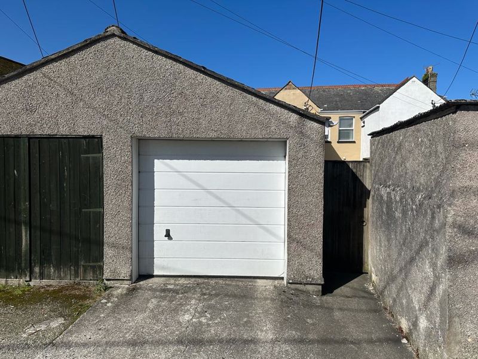
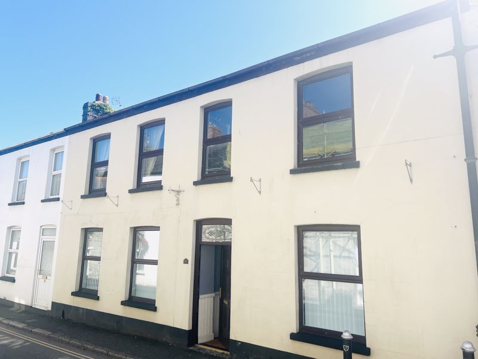
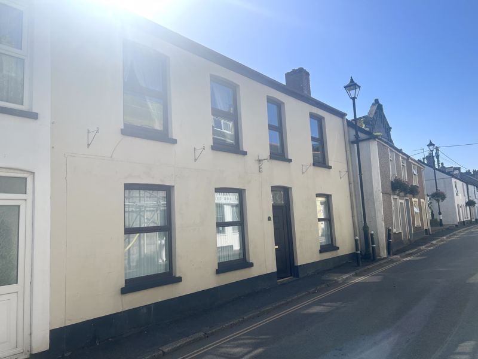
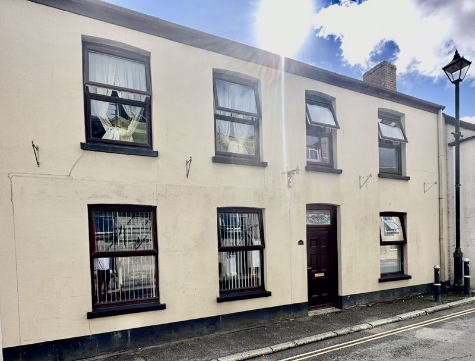
 Mortgage Calculator
Mortgage Calculator
