Treventon Rise, St. Columb £385,000
 3
3  2
2  1
1- DETACHED DORMER BUNGALOW
- THREE BEDROOMS
- BATHROOM
- OPEN PLAN LOUNGE/KTICHEN/DINER
- RECENTLY REFURBISHED
- GOOD SIZED ENCLOSED GARDEN
- UTILITY ROOM
- PARKING
- DOUBLE GLAZING
- GAS CENTRAL HEATING
- GARAGE
- EPC D
A spacious detached recently refurbished three bedroom dormer style property with open plan lounge/kitchen/diner, utility room, bathroom and WC. Driveway parking, garage and good sized enclosed rear garden. EPC D.
St. Columb TR9 6AY
UPVC entrance door leads into:-
Entrance Hall
UPVC double glazed window to side aspect. Doors off to bathroom, open plan lounge/kitchen/diner, utility and bedroom. Stairs to 1st floor landing. Radiator. Cupboard housing hot water tank.
Wet Room
8' 9'' x 8' 6'' (2.66m x 2.59m)
Obscure double glazed window to side aspect. wall heater, WC, pedestal wash hand basin, shower. Wall hung high shine storage cupboard.
Utility room
9' 5'' x 7' 5'' (2.87m x 2.26m)
UPVC door and window to side aspect. Work surface with space under for washing machine and drier. High shine fronted wall hung storage unit.
Open Plan Kitchen/lounge/diner
28' 9'' x 9' 10'' (8.76m x 2.99m)
Lounge Area
15' 10'' x 11' 11'' (4.82m x 3.63m)
Window to front aspect. Radiator. Walkway through to:-
Kitchen Area
11' 10'' x 9' 10'' (3.60m x 2.99m)
Window to side aspect. Tiled flooring. Work surface with high shine slow closing cupboards and drawers under. Space for dishwasher. Four ring hob with oven under. Space for American style fridge freezer. Radiator. Sink with mixer tap over.
Dining area
11' 10'' x 11' 4'' (3.60m x 3.45m)
Tiled Flooring. Dual aspect. Window. Double patio doors to garden. Radiator.
Bedroom 1
11' 10'' x 10' 10'' (3.60m x 3.30m)
UPVC double glazed window to front aspect. Radiator.
First Floor Landing
Doors to two bedrooms and WC
WC
Wash Hand Basin, WC
Bedroom 2
12' 5'' x 12' 5'' (3.78m x 3.78m)
UPVC double glazed window to front aspect. Radiator. Storage cupboard.
Bedroom 3
12' 6'' x 11' 11'' (3.81m x 3.63m)
UPVC double glazed window to rear aspect. Radiator. Wardrobe.
Garage
17' 0'' x 9' 9'' (5.18m x 2.97m)
Up and over door. Boiler, Light and power.
Outside
There is an enclosed garden to the rear of the property, Paved and gravelled areas. Good sized insulated garden shed. There are also vegetable patches and a greenhouse. Lawned area. To the front of the property there is parking in front of the garage, and a pathway to the front door with lawned area.
St. Columb TR9 6AY
| Name | Location | Type | Distance |
|---|---|---|---|






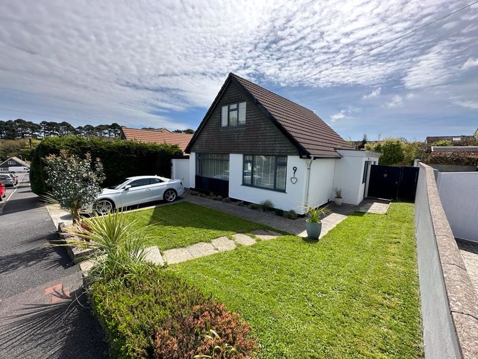
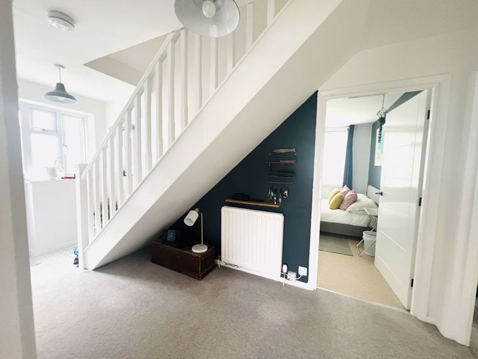
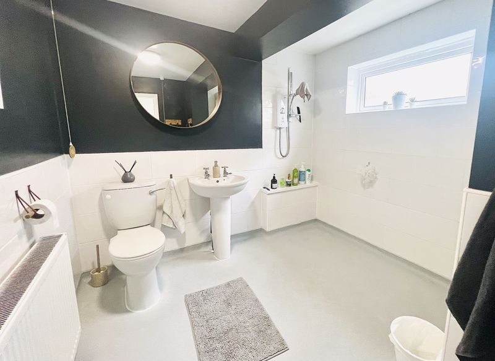
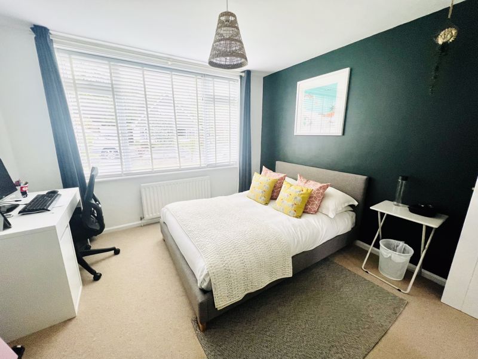
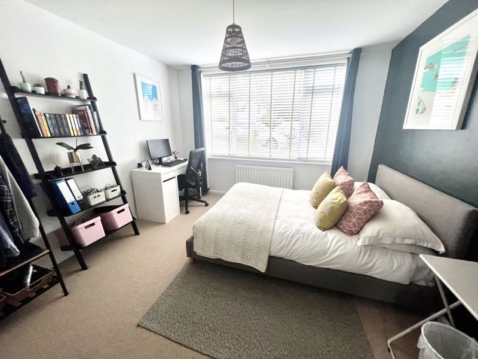
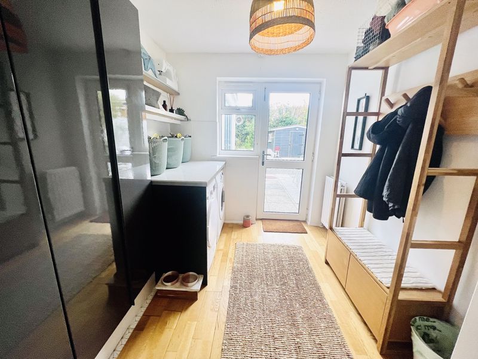

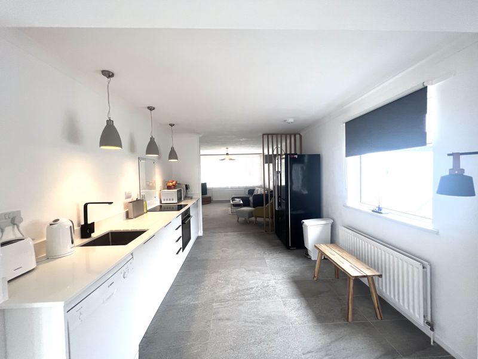
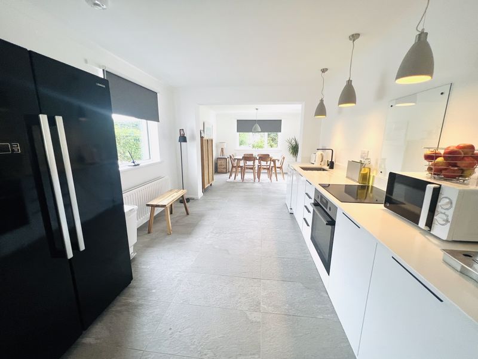
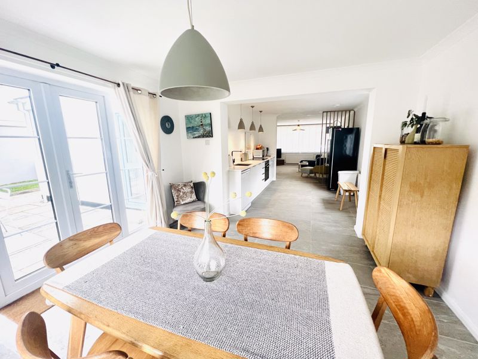
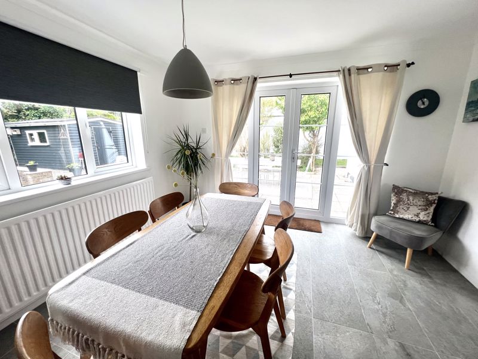
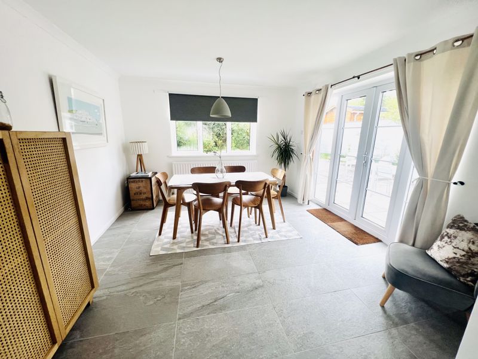
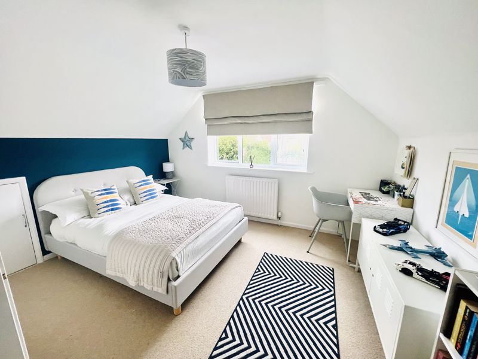
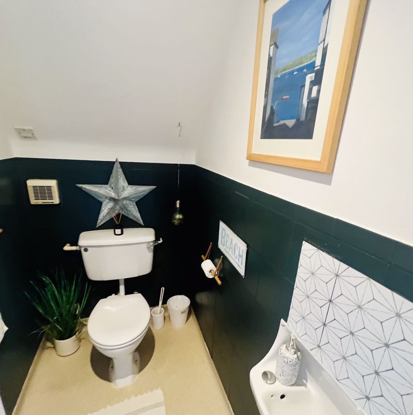
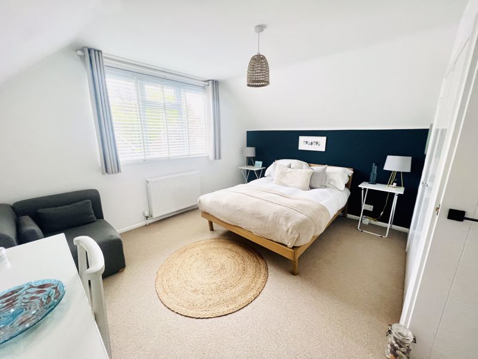
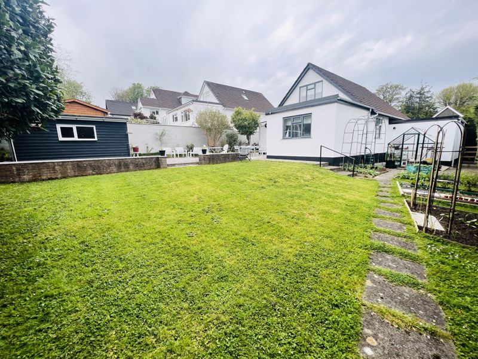
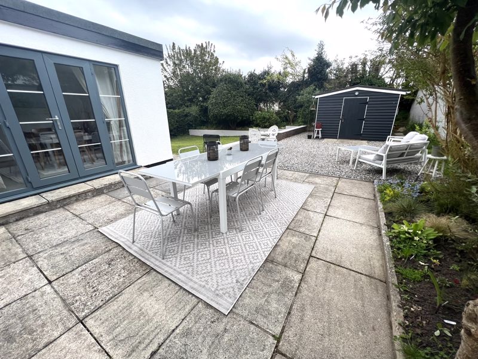
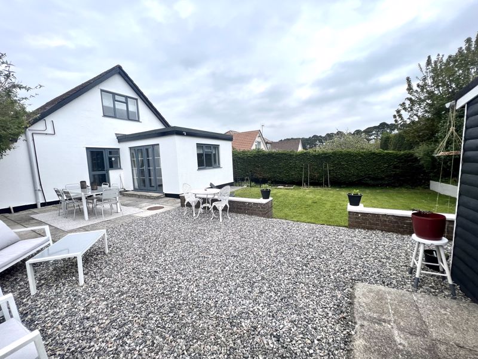
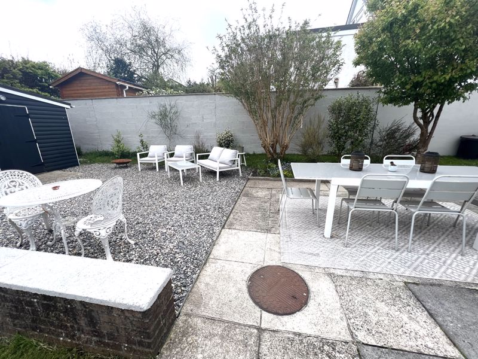
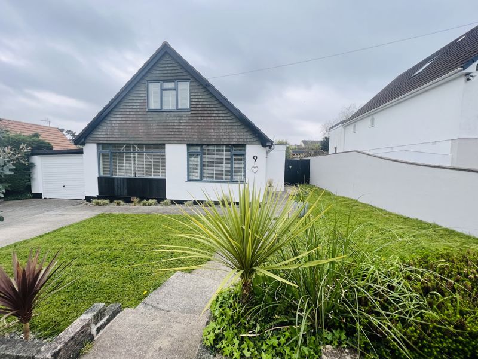
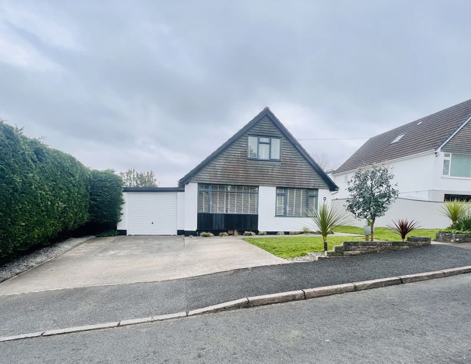
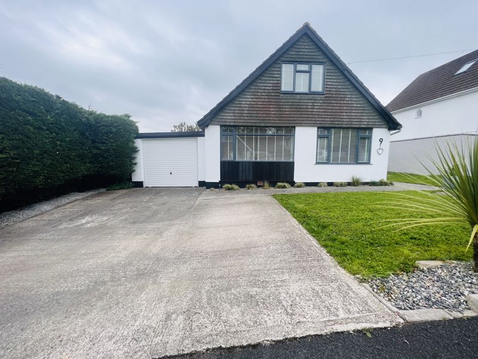
 Mortgage Calculator
Mortgage Calculator
